Optimizing Small Bathroom Shower Spaces
Designing a shower space in a small bathroom requires careful planning to maximize functionality and aesthetic appeal. Efficient layouts can create the illusion of more space while providing comfort and practicality. Various configurations such as corner showers, walk-in designs, and compact enclosures are popular choices for optimizing limited square footage.
Corner showers utilize space efficiently by fitting into existing corners, freeing up room for other fixtures. They are ideal for small bathrooms and can be designed with sliding doors or pivot panels for easy access.
Walk-in showers provide a sleek, open look that visually enlarges the bathroom. They often feature frameless glass and minimalistic hardware, enhancing the sense of space without compromising functionality.
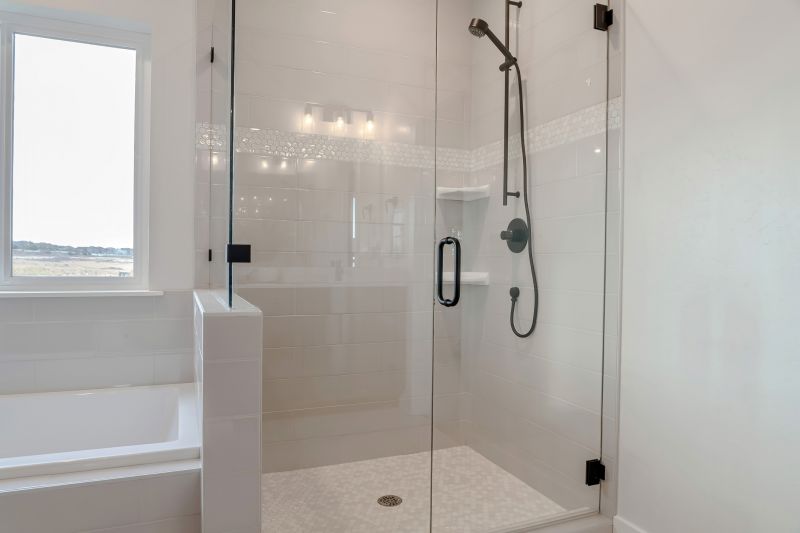
A small, glass-paneled enclosure with a sliding door fits neatly into tight spaces, combining style with practicality.
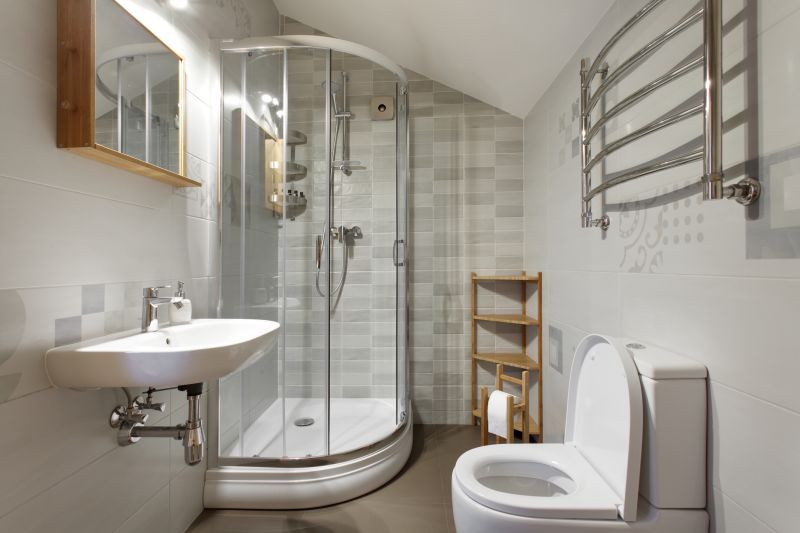
An L-shaped shower maximizes corner space, allowing for a larger shower area without encroaching on the rest of the bathroom.
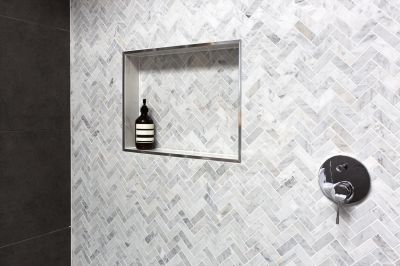
Built-in niches within the shower wall provide storage for toiletries, reducing clutter and saving space.
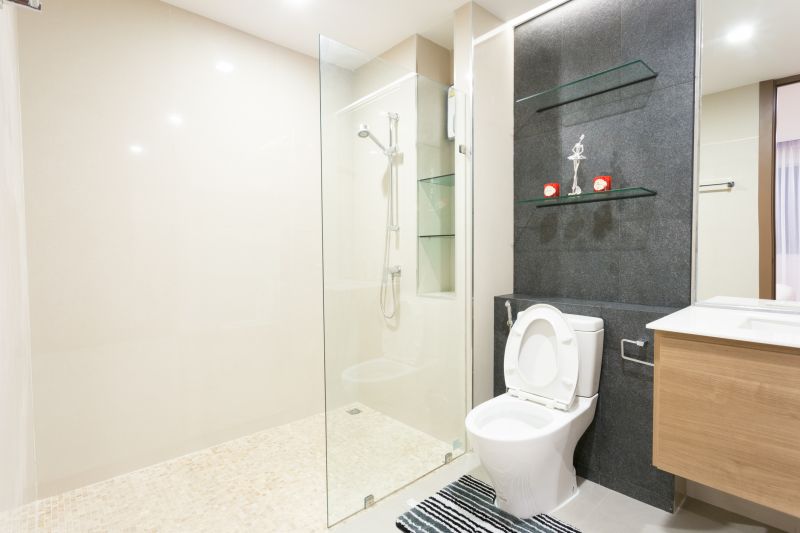
Clear glass doors create a seamless look that opens up the bathroom visually, making small spaces appear larger.
| Layout Type | Advantages |
|---|---|
| Corner Shower | Maximizes corner space and offers versatile door options. |
| Walk-In Shower | Creates an open, spacious look with minimal hardware. |
| L-Shaped Shower | Utilizes corner space efficiently and provides larger showering area. |
| Recessed Shower | Built into the wall for a streamlined appearance. |
| Sliding Door Shower | Reduces door swing space, ideal for tight layouts. |
| Curved Shower Enclosure | Softens angles and adds a modern touch. |
| Open Shower with No Door | Expands perceived space and simplifies cleaning. |
| Multi-Function Shower | Includes built-in seating and multiple spray options for comfort. |
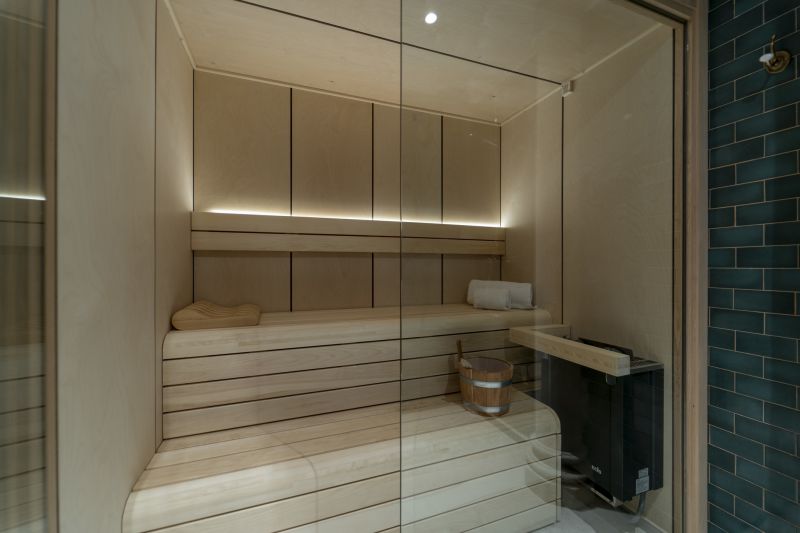
A built-in bench offers comfort and additional storage, fitting seamlessly into compact shower spaces.
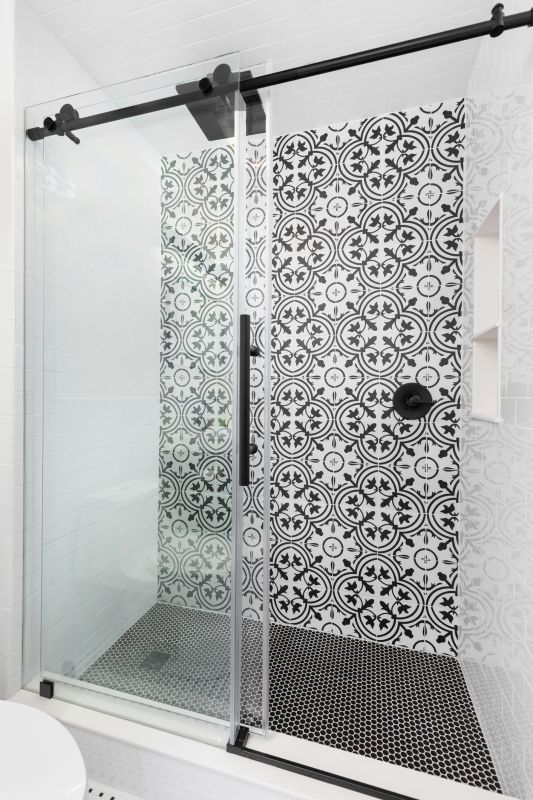
Space-saving doors that slide open, ideal for small bathrooms with limited clearance.
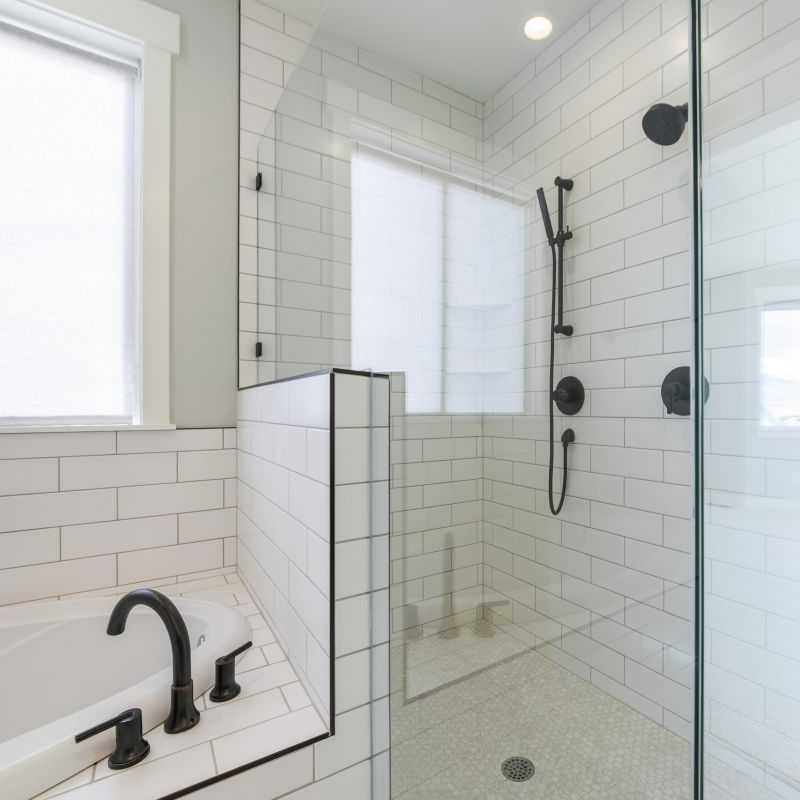
Streamlined fixtures reduce visual clutter and enhance the sense of openness.
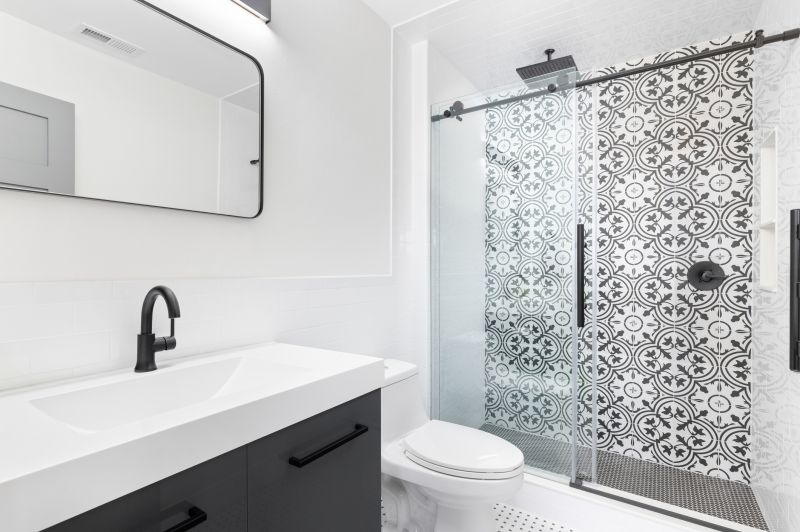
Vertical tiling creates an illusion of height, making the space feel larger.
Designing small bathroom showers involves thoughtful selection of layout and fixtures. Utilizing corner or walk-in configurations can dramatically improve space perception, while frameless glass enhances transparency and openness. Incorporating smart storage solutions minimizes clutter, and choosing appropriate materials and finishes can further amplify the sense of spaciousness. Each element should contribute to a cohesive, functional design that makes the most of limited space.







